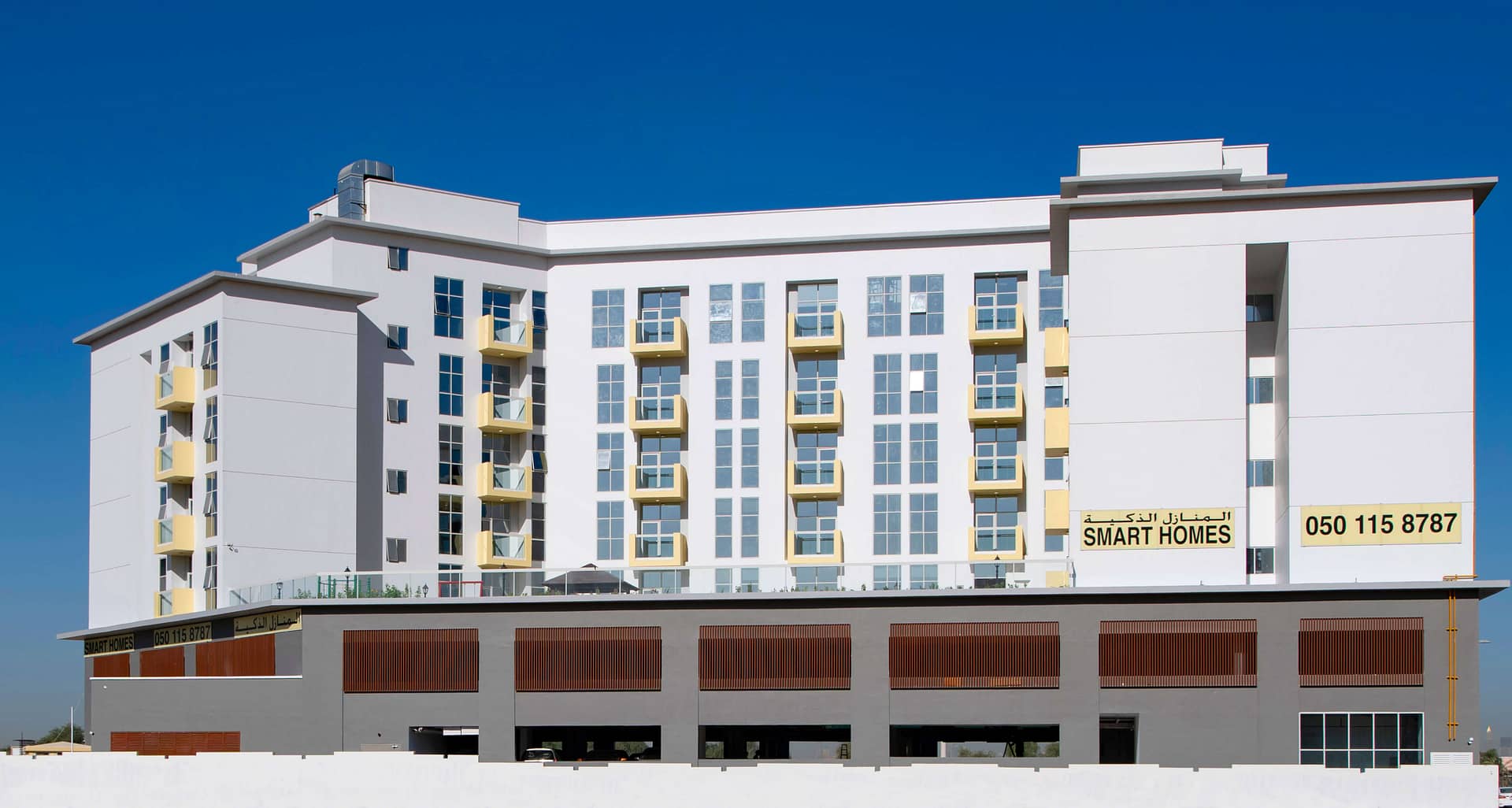

LOCATION
DUBAI INTERNATIONAL CITY.
Phase 3, Dubai
PROJECT TYPE
Residential (G+P+5 Floors)
UNIT TYPE
Apartment, Retail
PROJECT COMPLETION
2020
NUMBER OF UNITS
65 (Residential) + 4 (Retail)
1 BHK @AED 559,000 (625 sqft)
2 BHK @AED 739,000 (825 sqft)
Suncity Homes offers you a definite example of an ideal residence with its strategic location, contemporary architecture and smart home features. The building has 65 apartments with a mix of 1 BHK and 2 BHK giving customers flexibility to choose.
The apartments feature efficient layout that not only makes them look spacious but every square foot adds value. Bedrooms are fitted with adequately sized closets. Enclosed well designed kitchens with functional cabinets just add to the comfort.
Form, functionality and aesthetics is what the entire building boasts. The corridors are adorned with exquisite art work imbuing a sense of tranquility. You can enjoy your family moments at a dedicated kids play area or exercise and stay fit at our well equipped gymnasium. The Smart Home Feature provided not only enhances convenience but is cost effective in the long run.
PHOTO GALLERY
SMART HOME FEATURES

Smart Lighting

Smart Door Bell

Smart Smoke Detector

Smart thermostat

Smart Gas Detctor
FACILITIES & AMENITIES

Ample Parking
Landscape Garden

Gymnasium

Play Area














